December 1st marked the opening of the Lower Brougham Street ‘shared space’ upgrade – an urban revitalisation project in New Plymouth.
In June 2010 New Plymouth District Council (NPDC) was one of two councils awarded funding from the NZ Transport Agency (over two years) to develop walking and cycling initiatives within the district. After carefully surveying the district for suitable sites, council selected the portion of Brougham St between Devon and Ariki Streets, including the interface with King Street and the Library (Puke Ariki), for the upgrade. The project, branded as ‘Let’s Go!’, aims to encourage the community to choose walking, cycling or public transport instead of personal vehicle trips.
Isthmus in partnership with Richard Bain Landscape Architects was commissioned to assist council with their vision of delivering a pedestrian priority environment able to accommodate a series of events and activities while connecting to the library, CBD and adjacent foreshore. Working closely with Carl Whittleston from NPDC and Dale Cousens from Puke Ariki, along with input from the residents and business owners in the area, the design team approached the brief with the following goals:
– Create a ‘flexible’ space in front of the library that could accommodate a range of activities and could be programmed spatially for a variety of events while reducing the prominence of the automobile.
– Highlight and improve the legibility and safety of the connection between the foreshore/coastal walkway and the CBD for pedestrians and cyclists.
– Reinvigorate the entrance to Puke Ariki (Library) by integrating it into the new space while elevating its prominence as entry to an important civic institution for the district and its residents.
– Transform a dated and inadequate streetscape layout and palette into a vibrant urban amenity stimulating users while creating an attractive street interface allowing businesses to provide outdoor space for their customers.
The design response from the team was to remove pedestrian barriers such as kerbs and excessive car parking infrastructure creating an urban ‘living room’ space in front of the library that can be programmed to accommodate a range of user groups and activities from farmers markets to festivals and concerts while still facilitating car movement at reduced speeds. The departure from the typical streetscape upgrade came by way of the team custom designing a series of movable benches and planters that allows council to configure the street furniture to shape the space for the desired activities. This is ‘flexible’ space in an urban context in its purest form.
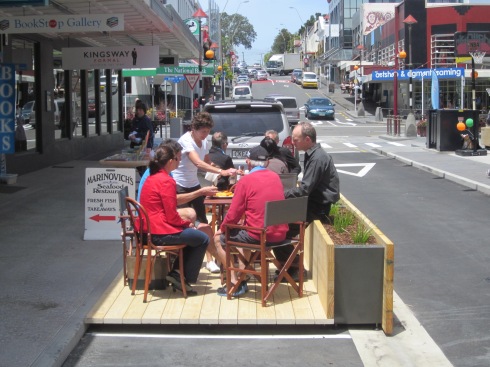
The addition of alternating stylised concrete and wooden ‘logs’ incorporated into a properly scaled new library staircase add a playful seating opportunity for a range of age groups. The seating works as a sun trap and recalls the elements of the nearby foreshore. Removing the car parks in front of the library and replacing them with a large sloping grass lawn area gives residents room to sprawl out to read a book, people watch or view events that take place in the space.
Connecting Lower Brougham Street to its environs was accomplished by linking green space and using amenity lighting elements in addition to treatments on the ground. Continuing the directional lines and lawn area into the space from the Puke Ariki Landing (across Ariki Street), the physical narrowing of Ariki Street to slow traffic and allow for safe pedestrian passage, and the widening of footpaths at the Devon Street end of the project all contribute to this new streetscape’s legibility. All of these elements combine to create a pedestrian priority environment that challenges the way residents feel about their urban spaces.
Special mention must be given to New Plymouth District Council, Puke Ariki, and the ‘Let’s Go!’ Streets Team who shared our vision for a truly flexible streetscape and trusted us to design a space that does not begin with vehicular needs to guide the project. If you are in Taranaki any time soon, check it out and let us know what you think!
Isthmus project team: David Irwin, Scot Bathgate, Travis Wooller, Tim Fitzpatrick & Grace He.
RBLA team: Richard Bain, Erin Griffith & Melanie Sparks

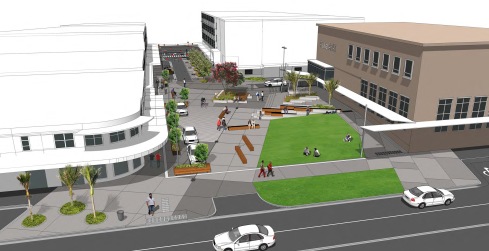
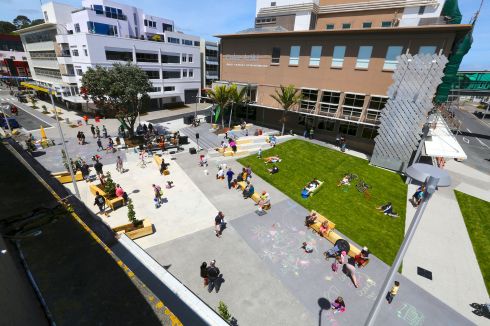
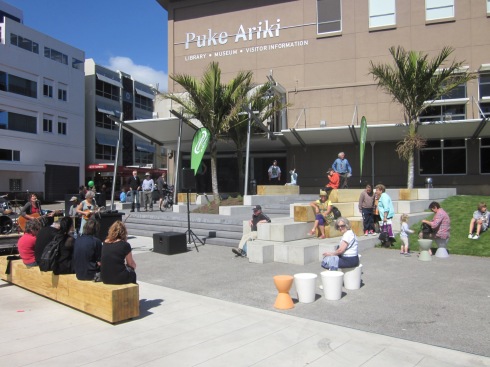
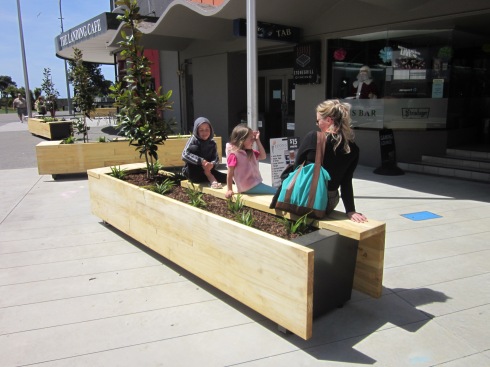
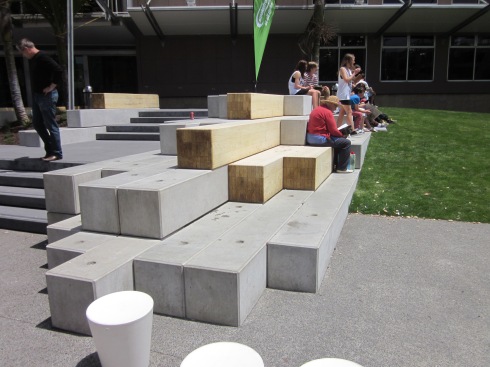
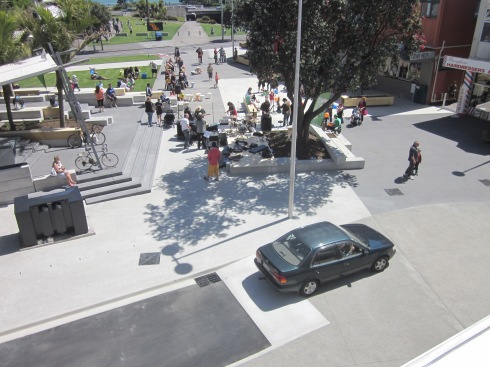
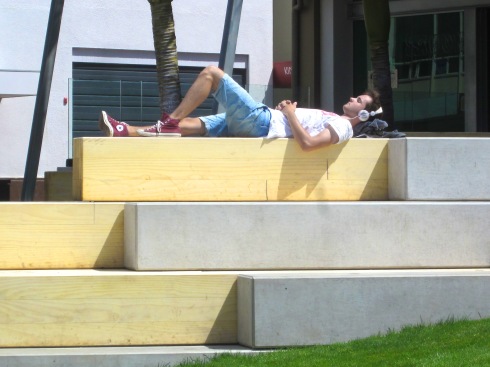

One Response to “Flexible Space: Lower Brougham Street, New Plymouth”